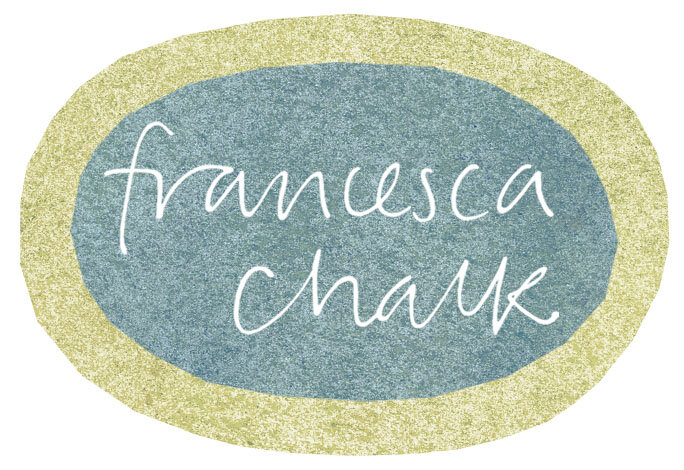Floor plan design
This was a design for a fold out A3 floor plan for the Museum in the Park and its Walled Garden. The front illustrates the facade of the original Stratford House from the 1600’s. It opens up to show some interesting facts and images of objects in the museum, plus a brief guide to the Walled Garden. The back is a complete plan of the inside of the building.





